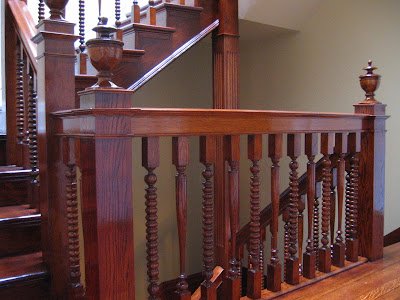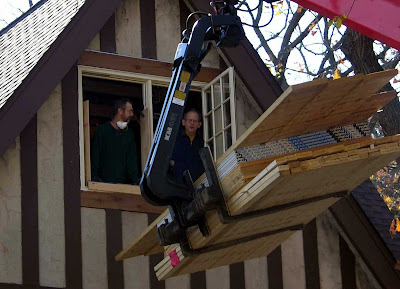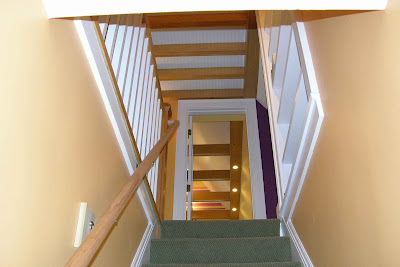Here is a photo of the existing first floor entrance to the stairs. It was a pretty swell house!
And here on the second floor, the the new stairs begin their extension into the attic space. Of course, first we had to tear out the ceiling, while the clients were living there, with a child and expecting another. Due date happened to correspond to our projected and hoped for completion date. A little bit of "protection" was in order.
We contracted a millwork to cut the knives and mill matching trims and handrail. A company we found on the internet copied our ballasters.
The converted attic completely matched the existing house, providing an additional bathroom, bedroom, study and family room.
And basically, short of minor punch list stuff, we attained substantial completion by due date.
-Bill






















