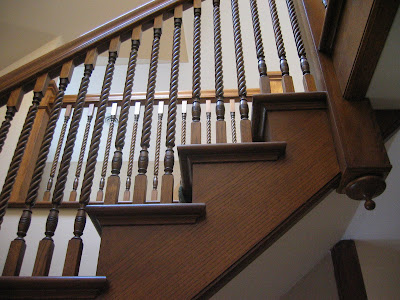Barb wanted to make her house as efficient and low impact as possible. She was also determined to include many non-standard products or features as practical. Some on her list we threw out but we included a surprising number and added others as we went. I thought it would be useful to list some of those unique features:
Site + Location
* Centrally located on an infill lot
* Permeable paved walkways
* Raised gardens
* 1400 gallon rain water storage system
* Rain garden
Shell
* Integrated footing and foundation drainage
* Faswall ICF system (R-23)
* Flyash concrete
* FSC certified framing
* Fiberglass double and triple pane windows
* R-60 foam + fiberglass roof insulation (roof)
* Heavy gauge metal roof
* EPDM flat roofs for green roof planting
* Paperless drywall
Systems
* 260 SF solar thermal array w/ 240 gal storage for both space and domestic heating
* 2.8 kW photovoltaic system
* Infloor hydronic heat both levels
* High efficiency boiler w/ instant domestic hot water as backups
* Low flow fixtures
* Energy star appliances
* Passive cooling tower with interior “borrowed light”
* Integrated HRV and AC system (high efficiency of course)
staircase/lightwell
Other features
* Polished concrete floor (lower level)
* Bamboo floor on gypcrete (upper level)
* Recycled kitchen & bath cabinets with
* Recycled granite tops and
* Marmoleum vanity tops
* Central vacuum, vented to exterior
* Clay finish interior walls
* LED cabinet lights
* Low VOC finishes throughout
That's all I can think of off the top of my head. If you have any questions feel free to post them here, or contact us for discussion or even a tour!
-Jeffrey











































